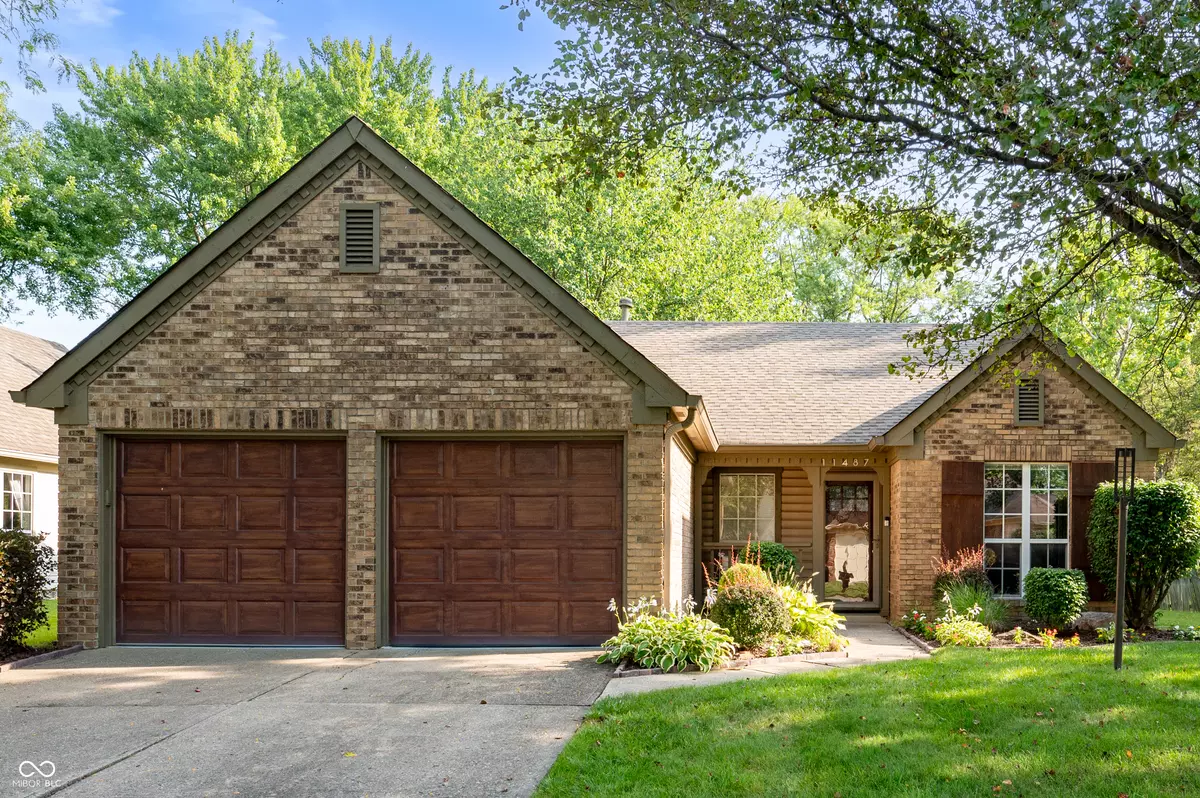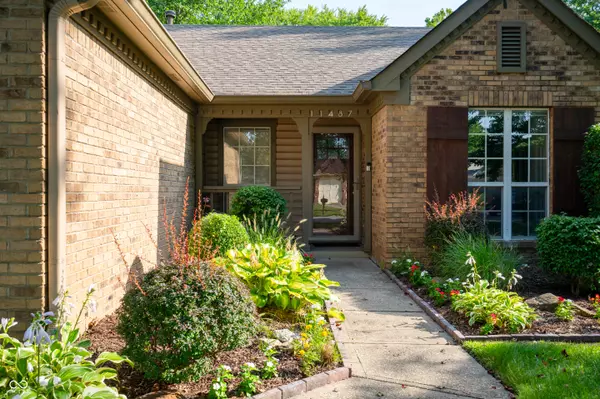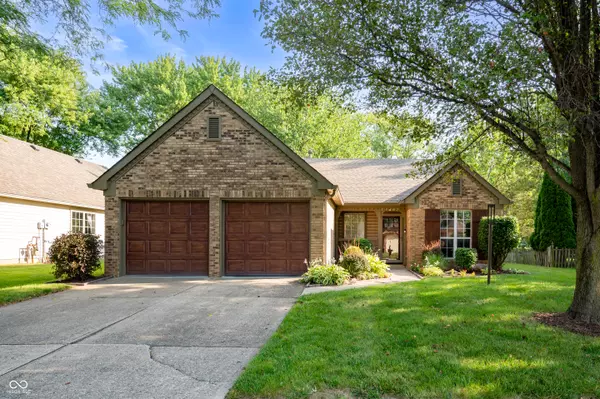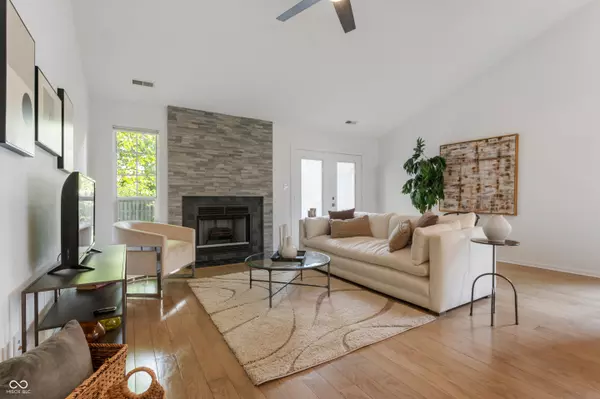$330,000
$325,000
1.5%For more information regarding the value of a property, please contact us for a free consultation.
11487 Charleston Pkwy Fishers, IN 46038
3 Beds
2 Baths
1,428 SqFt
Key Details
Sold Price $330,000
Property Type Single Family Home
Sub Type Single Family Residence
Listing Status Sold
Purchase Type For Sale
Square Footage 1,428 sqft
Price per Sqft $231
Subdivision Charleston Crossing
MLS Listing ID 21993018
Sold Date 09/04/24
Bedrooms 3
Full Baths 2
HOA Fees $31/ann
HOA Y/N Yes
Year Built 1988
Tax Year 2023
Lot Size 9,147 Sqft
Acres 0.21
Property Description
Nearly in the heart of Fishers, in desirable Charleston Crossing, this 3 bedroom, 2 bathroom, Ranch is presented, and with location being just one of the topics. The meticulous landscape is inviting to walk up to the storm door entry with serenity in mind. Quartz counters in the kitchen with breakfast bar buffet to overlook your living room equipped with a stacked stoned fireplace, cathedral ceiling, and Engineered hardwoods throughout, except for 2 of the bedrooms. Step out the french doors into the backyard patio with mature trees. The main bedroom with updated bathroom/shower, larger walk-in closet makes maintaining this home simply manageable. There is a large 2 car garage with epoxy floor, built in garage cabinetry for organizational desires. Ceiling fan in main living area and garbage disposal installed July 2024.
Location
State IN
County Hamilton
Rooms
Main Level Bedrooms 3
Kitchen Kitchen Some Updates
Interior
Interior Features Attic Pull Down Stairs, Cathedral Ceiling(s), Walk-in Closet(s), Hardwood Floors, Windows Thermal, Windows Vinyl, Paddle Fan, Eat-in Kitchen, Entrance Foyer, Hi-Speed Internet Availbl, Pantry
Heating Heat Pump
Cooling Central Electric
Fireplaces Number 1
Fireplaces Type Great Room, Woodburning Fireplce
Equipment Smoke Alarm
Fireplace Y
Appliance Dishwasher, Dryer, Disposal, Gas Water Heater, MicroHood, Electric Oven, Refrigerator, Washer
Exterior
Garage Spaces 2.0
Utilities Available Cable Available, Gas
Building
Story One
Foundation Slab
Water Municipal/City
Architectural Style Contemporary
Structure Type Brick,Vinyl Siding
New Construction false
Schools
School District Hamilton Southeastern Schools
Others
HOA Fee Include Association Home Owners,Insurance,Maintenance,Snow Removal
Ownership Mandatory Fee
Read Less
Want to know what your home might be worth? Contact us for a FREE valuation!

Our team is ready to help you sell your home for the highest possible price ASAP

© 2024 Listings courtesy of MIBOR as distributed by MLS GRID. All Rights Reserved.





